Round Pond Schoolhouse Association
1426 State Route 32 Round Pond, ME 04564
1426 State Route 32 Round Pond, ME 04564
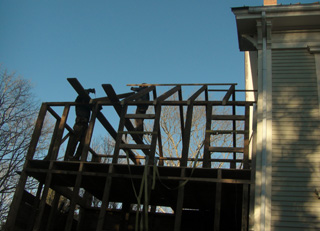
The original outhouse addition was built in 1925 to comply with the new state regulations that all schoolhouses had to have 'sanitary toilets' accessible from within the school. Ours was built apparently for $748.65; the Bristol Annual Report of 1926 itemizes the local suppliers and workmen. A state specialist, Mr. Libby, had been sent by the department of education to assist in the planning, perhaps requested because there had been problems with the new Kaustine chemical toilet system installed in the High School.
Accordingly, a two story addition was built at the back of the building with four outhouse closets, two up and two down, on each floor, boys separated from girls by a passageway, two holes in each toilet closet. The upper floor holes dumped further back than the lower into the cement cess pit which, had carriage doors behind for annual carting off. This annex was torn down by Masters' Machine after they vacated the building, but the cement cess pit remained (luckily, as a grandfather clause).
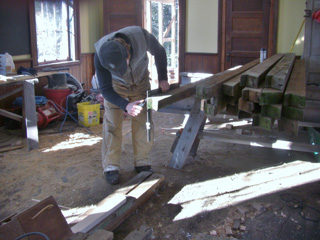
The structure of the outhouse, as well as outhouse humor, is well remembered by former students. The interior was open construction of studs and exterior sheathing, the roof pitched, 'some' windows, the partitions and passageways were open at the top to allow light and air (and conversation) to pass through. The passageways were, in effect, an airlock bridge to the working outhouse; the children could play and crawl underneath this bridge. In later years there was a cardboard sign hung up on the closet door, green on one side, and red on the other, to be turned back and forth during use.The height of the addition and pitch of the roof was evident from a patch on the building corner board. Sheathing had been green board and batten (found all over the site, and fragments nailed to the cement base). Students remember that the exterior sheathing was either clapboard or shingles, so this early construction was either later covered over, or the addition had been frugally built of reused lumber. We would choose shingles, as appropriate to an add-on of the period, and no upkeep in years to come.
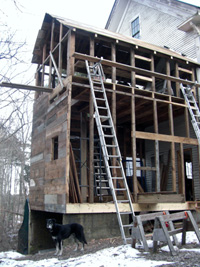
It would have been fun to rebuild the annex exactly as the original with four working outhouse toilets, but we would not be able to get a permit to rebuild them. As well, we needed stairs and a back exit so that the upper floor would have an emergency exit for larger gatherings. Because the school and property is on bedrock, plumbing would have been prohibitive, but we were encouraged to obtain a composting toilet permit. This could be made to appear like an outhouse with the composter situated within the cement cesspit, access by back carriage doors as in the original.
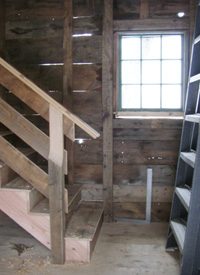
Volunteer labor cleared the cesspit of debris and barberry bushes, cleaning it down to bedrock, trees that had grown up in the annex footprint were downed. Mike Alderson and Sean Hickey, timber-framer carpenters, started the project in late December, 2010. First, there was the thankless task of sawing and chiseling down the cement stoop which had supported the machine shop oil tank. Then joists and subflooring was laid and leveled. This was new wood, to give a tight and level foundation for the building. All other timber used was old and recycled (sometimes its third use, as it turned out) - primarily from the tear down two years previously of the Russell Parish house (1850) - timber which had been saved and stickered in the schoolhouse yard awaiting financing for this building project. Naively we had thought we had stacked enough for the entire annex, but we had only half the needed sheathing and studs for such a tall addition; each stud had to be spliced to reach the almost 12 ft first floor height. Luckily we were able to obtain what we needed from the ongoing tear down of the mid 19th century Bryant house, and also from Huston Dodge's 'back 40'. Each board was volunteer de-nailed and rotary brushed to remove frozen mud, mouse houses and years of accumulated crud; each board ended up with its own rough cut personality. Studs were laid 32" on center, flat side in, tenoned into the old sills. All visible nails used in the reconstruction were square. The matching metal roof was applied.
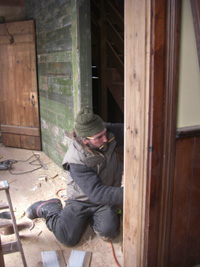
The original outhouse had windows, it was not remembered where. There had been several unmatched old windows lying around in the schoolhouse debris. These had been saved as possibly from the annex, useful at least for its rebuilding someday; these were repaired, re-glazed, repainted green on both sides, and ready to set in. The partition was reconstructed in the lower floor, open at the top as with the original, but with a passageway cut through to allow the back stairs to exit out through a side door. This old door had been a gift; the inner outhouse door had been found within the building. We had saved a beautiful but steep 1850 staircase for use in the building, but the code rules were changing; we had to give this away and build one less steep. In effect, this back staircase filled the space that would have been the 3 other original outhouse closets.
A simple but safe electrical system was built invisibly into the boards to allow lighting on each floor and to electrify the toilet (SunMar Centrex 3000AF composting toilet) beneath the building. Safety was achieved by separating the annex electrical system from the main system by using a separate fuse box mounted in a sub-panel. The light fixtures had been given to us from a clean-out of the Odd Fellows cellar. These had been repaired, rewired, and use lowE- bulbs.
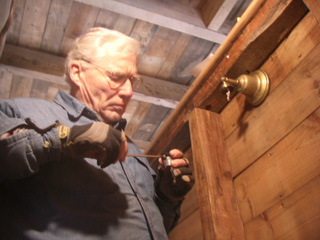
Final details - The doors to the classrooms were reopened and reframed, gift 1850 cabinet, shelf, mirror, and tp holder were hung, an old southern pine bench was fitted in, shelves were built into the 2nd floor space for museum storage (the ogee curve of the support legs copies that of a built-in cupboard in the upper class room), and a peak vent cut in. Space under the stairs was designed to store the fold-up tables for functions and the 56 chairs early donated by Odd Fellows. The matching metal roof was applied. Tar paper and shingle siding waited until spring so that the window and door trim could be volunteer painted unobstructed. The recycled green beadboard used throughout the interior was gently washed, then polyurethaned to glaze over the peeling old paint. Floor boards were lightly tung oil sealed. The final touch was bent-pipe railings for the back exit made on site by Norm Rice.