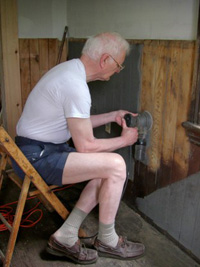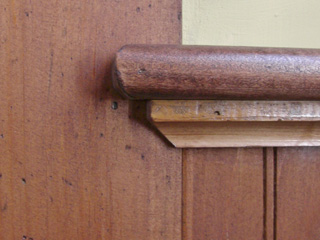Round Pond Schoolhouse Association
1426 State Route 32 Round Pond, ME 04564
1426 State Route 32 Round Pond, ME 04564

Originally, the interior of the entire building had been wainscoted with stained and varnished bead board, capped with a chalkboard chair rail. The wainscot height varied according to whether it ran along a classroom wall with blackboards (35 inch height), or lined a cloakroom (48 inch), or cloaked the front hall and stairwell. Approximately half of the original wainscoting was missing due to the removal by the machine shop of the interior walls and center staircase. The wainscoting that remained was mostly painted a utilitarian battleship grey, deeply gouged, rotting in places, cut into haphazardly, impregnated with machine oil (especially on the lower floor), and sprayed with graffiti. It was apparent that the original wainscoting had been put together from a random collection of boards of various width, thickness, beading, and variety of wood, made uniform in appearance with stain and varnish. Perhaps, for frugality, there had been contributions to the schoolhouse of leftover boards from around the neighborhood. Given this original variety it seemed legitimate for us to replace missing boards and runs of wainscoting with our own neighborly gifts of odd bead boards, as well as the Victorian replacements we purchased from salvage company's and from the tear down of the Dyer Valley Grange building.
The easiest treatment of the wainscoting would have been to choose a period color and just paint it all uniformly, including the window and door trim. However, we were persuaded to try to remove the 1950's paint and bring it all back to the original appearance. This of course was difficult - but we did it. A trial of paint stripping was attempted but, as we feared, lifted the grain, was messy, gooey and disheartening. So we tried sanding off the paint and graffiti - inch by inch. This had to be preceded by scrubbing with TSP to remove as much grease as possible so that the sandpaper wouldn't become clogged every 6 inches. Anyone who was looking for a volunteer task was 'set to it' as a sort of initiation rite. The sheriff's team was also enlisted from time to time. As we replaced the missing boards with our recycled bead board we found it much easier to sand off their old finishes on the cutting table before they were hung vertical. Little by little the reclaimed wainscoting, and the door and window trims were stained and/or poly-stained to blend in.

We used any bits and pieces of trim and chalkboard chair rail found around the building, but we were still missing about 150ft of trim and 180ft of chair rail. These could not be matched from any available source. A 'knife was cut' by Sampsons in Warren to match each of the original profiles; the replacement board lengths were stained, cut and fitted into place.
Our plan for the first floor classroom was to be a useful space for village activities and gatherings. When rebuilding the entry cloakrooms on the first floor, it was decided that passageways, not doors, would be necessary to allow for adequate access to, and exit from, this main room. It was important to show that these wider openings were not the original configuration. Passageway framing was therefore left untrimmed. However, the abutting chair rail would now stand out unattractively without the extra 3/4 inch trim to butt against. A design decision was reached to carry the chair rail partway across the passage trim board with a 90° turn back.